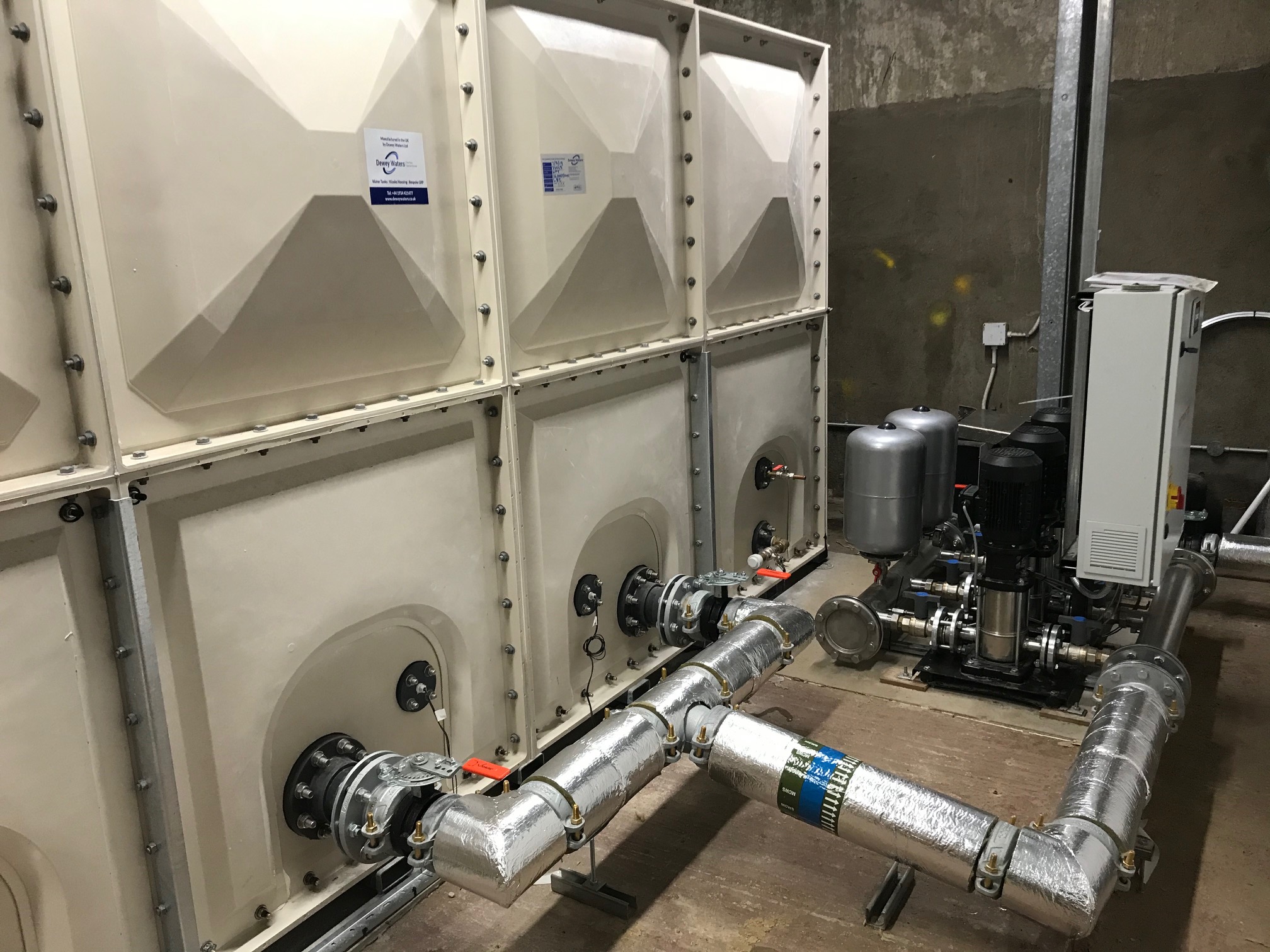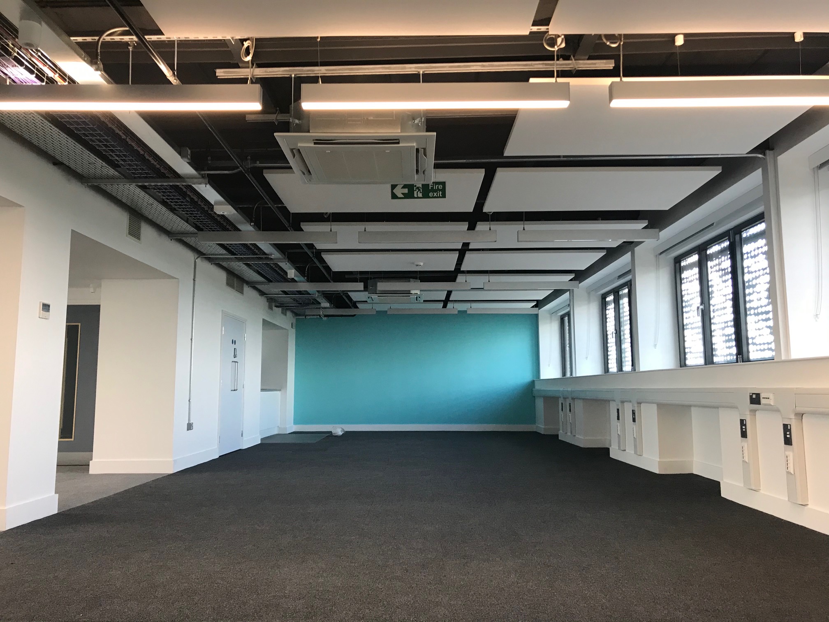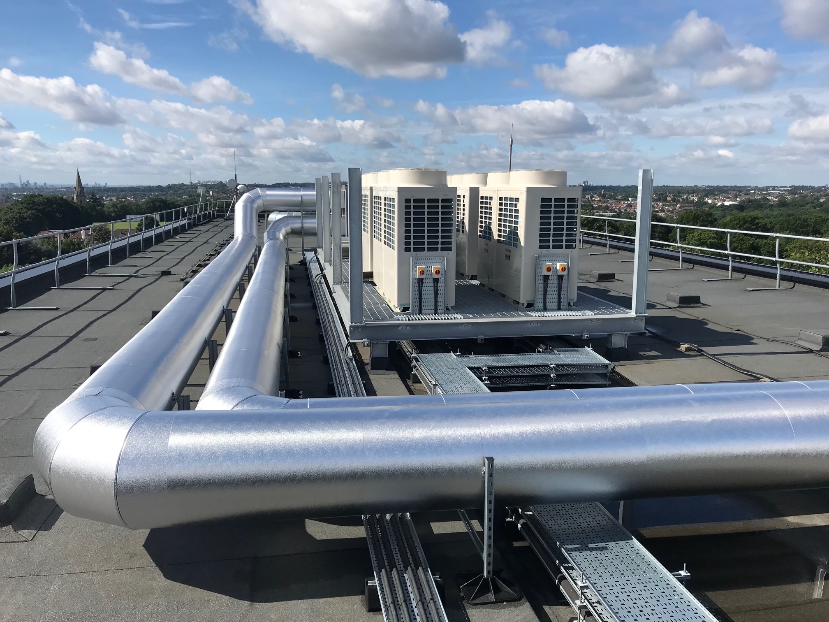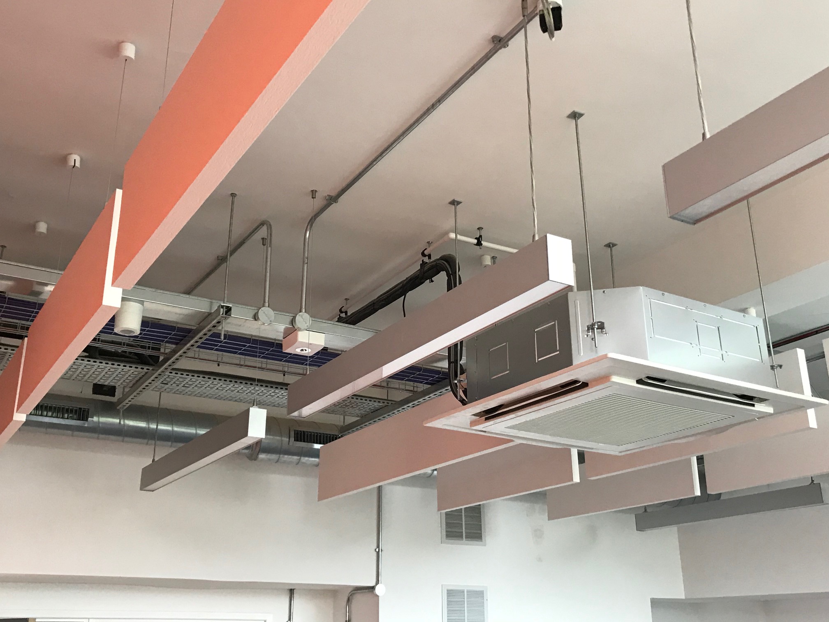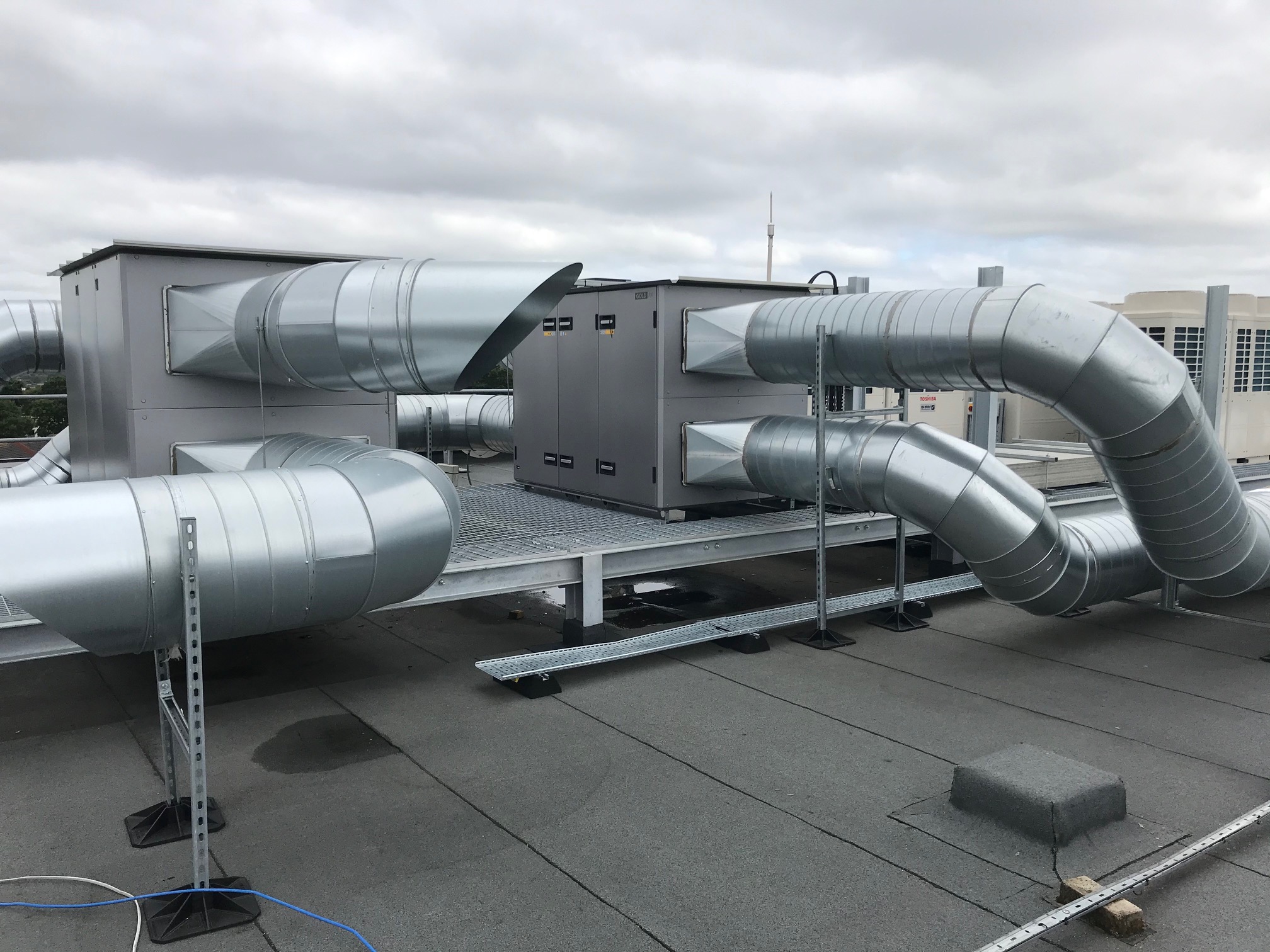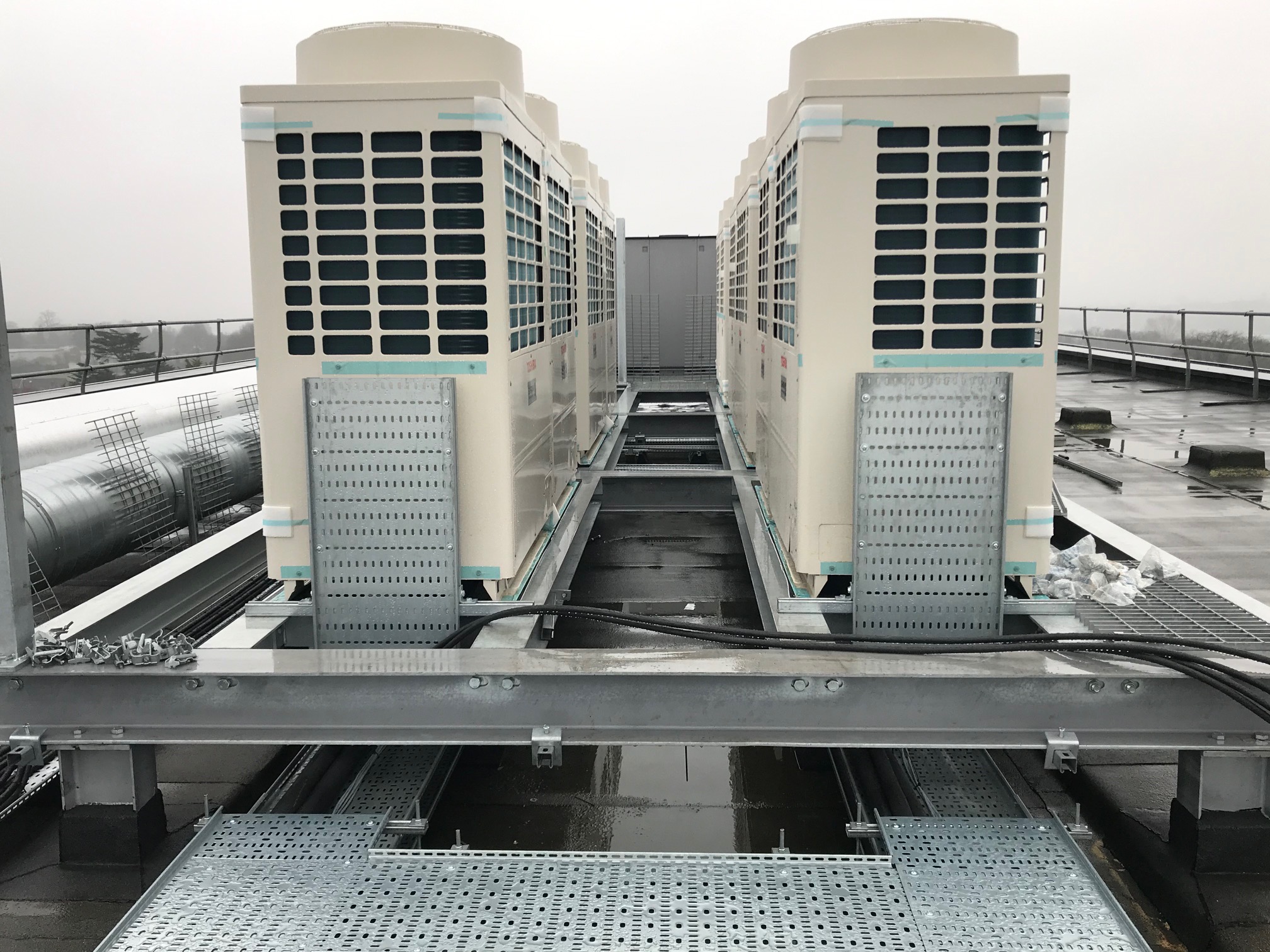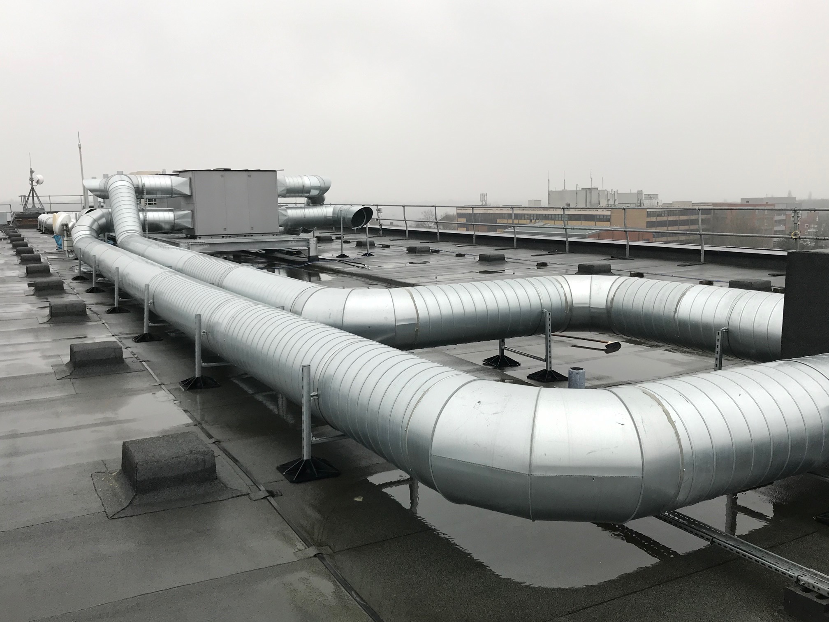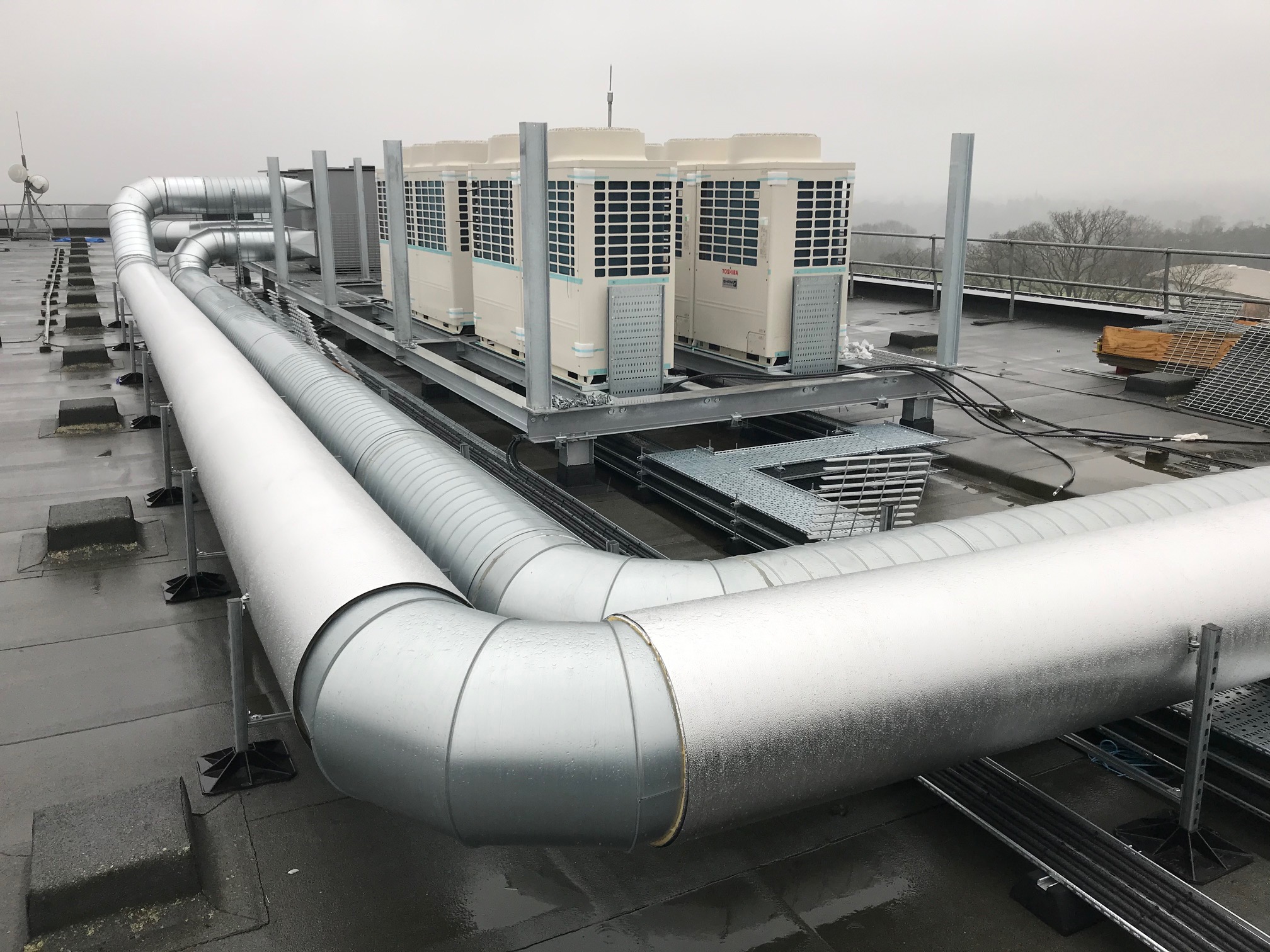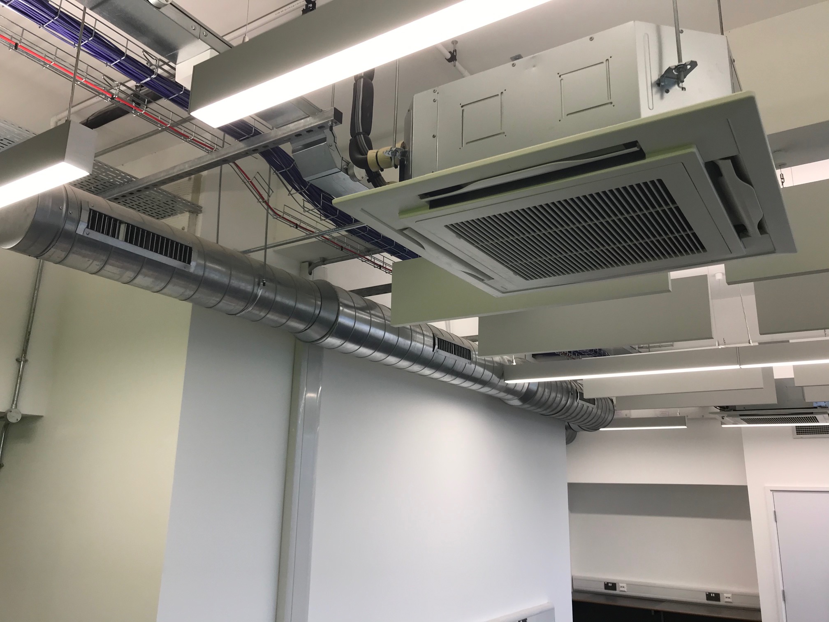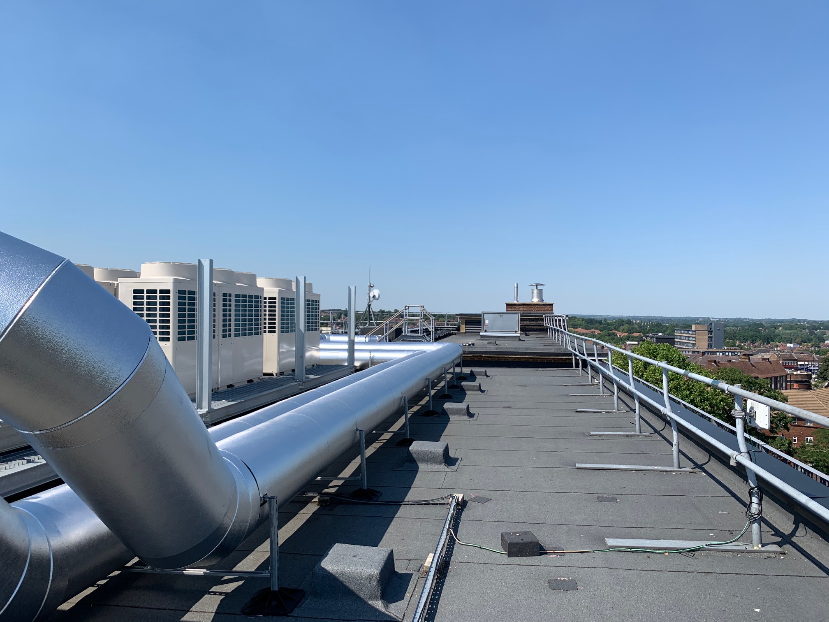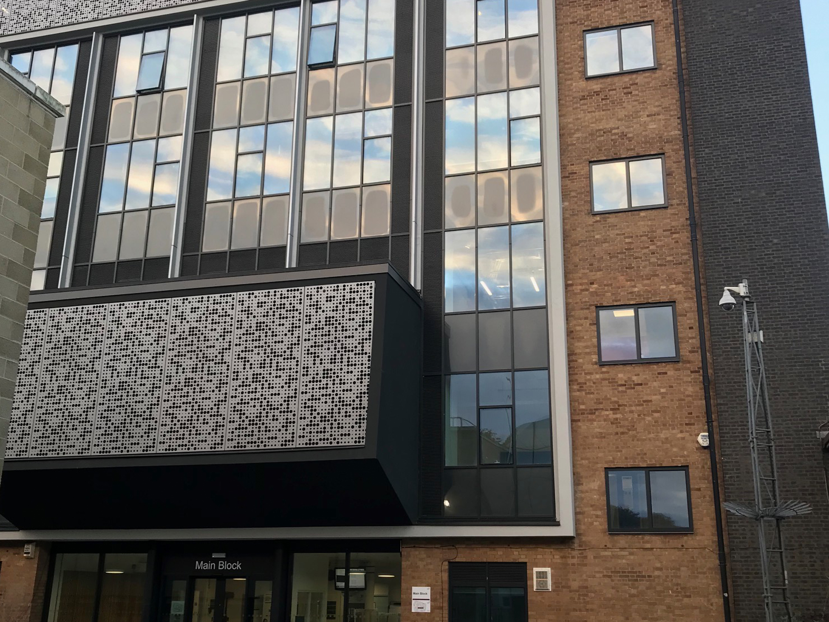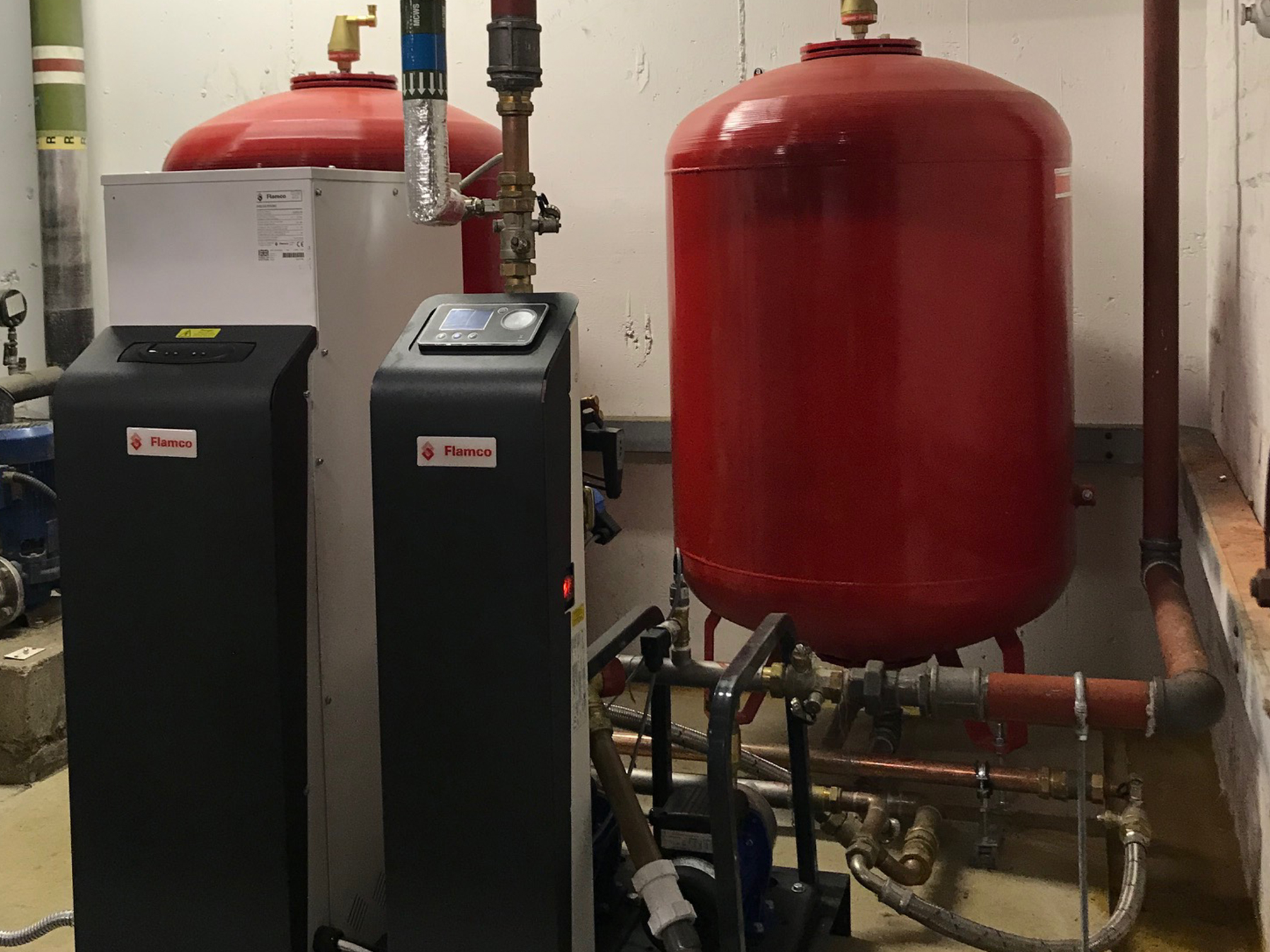Brykol were approached for our experienced input to develop the college’s planned refurbishment of an existing 5 storey building on their Southgate site in North London.
A design had been initially produced by a mechanical consulting practice for the project. Brykol helped further develop this plan with the clients budget and goals in mind. The requirement was to replace all the buildings existing, old and inefficient air & water services with a more economical solution whilst maintaining a high standard.
A design had been initially produced by a mechanical consulting practice for the project. Brykol helped further develop this plan with the clients budget and goals in mind. The requirement was to replace all the buildings existing, old and inefficient air & water services with a more economical solution whilst maintaining a high standard.
This involved assessing the initial design and working with the consulting engineers to propose alternative solutions to achieve the college's goals. This was achieved and all five floors of the building were refurbished to incorporate comfort heating & cooling and fresh air ventilation to numerous teaching & staff areas as well as the remodelling of the toilet blocks on each floor.
In addition to the public floor areas, works were also carried out on the sites main heating and hot water plant to reduce its energy consumption.
This involved assessing the initial design and working with the consulting engineers to propose alternative solutions to achieve the college's goals. This was achieved and all five floors of the building were refurbished to incorporate comfort heating & cooling and fresh air ventilation to numerous teaching & staff areas as well as the remodelling of the toilet blocks on each floor.
In addition to the public floor areas, works were also carried out on the sites main heating and hot water plant to reduce its energy consumption.
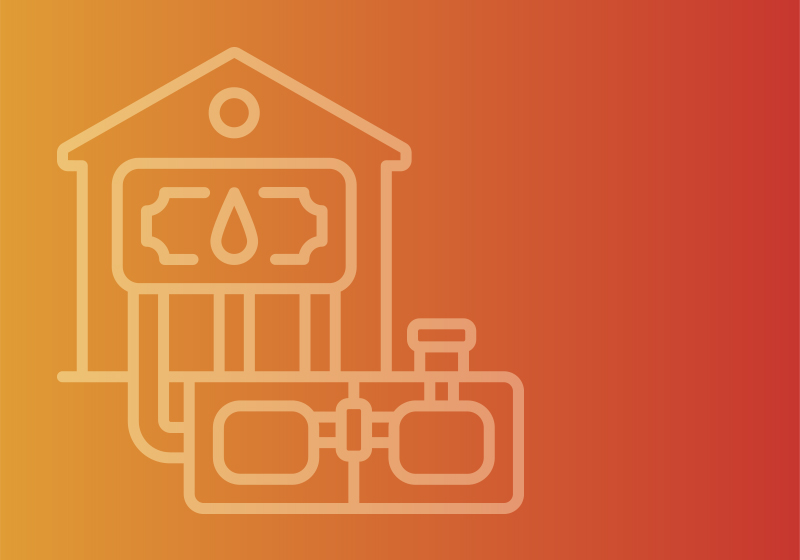
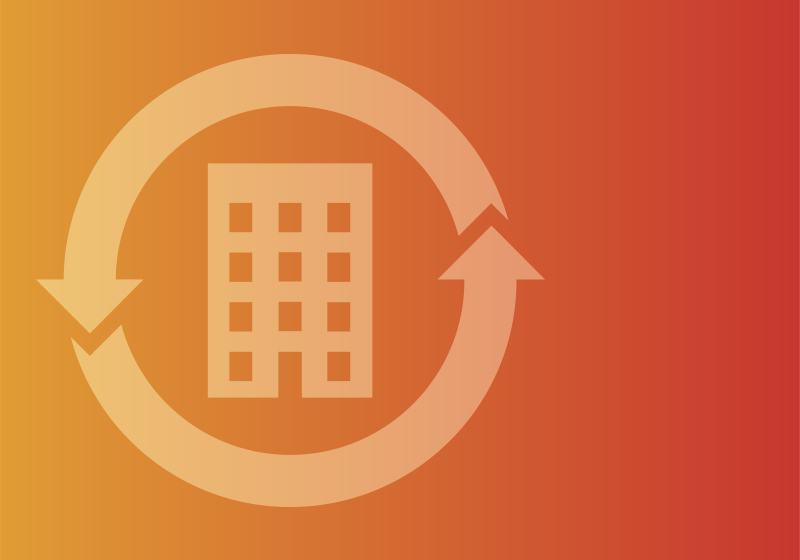
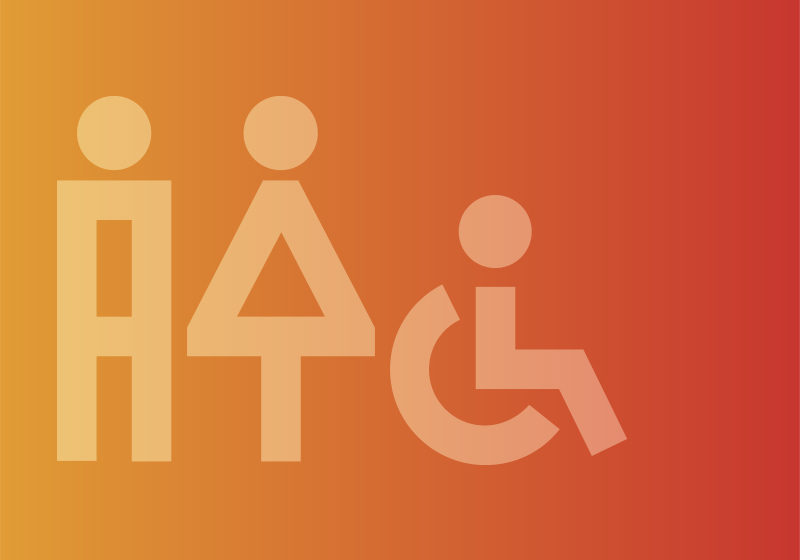
The overall project took nine months in total to an approximate value of £650K. The project was completed on time and within budget, much to the client's satisfaction.
The overall project took nine months in total to an approximate value of £650K. The project was completed on time and within budget, much to the client's satisfaction.
In summary
design work
project goals
to each floor
and project goals
the client's needs, goals and budget
to each floor
